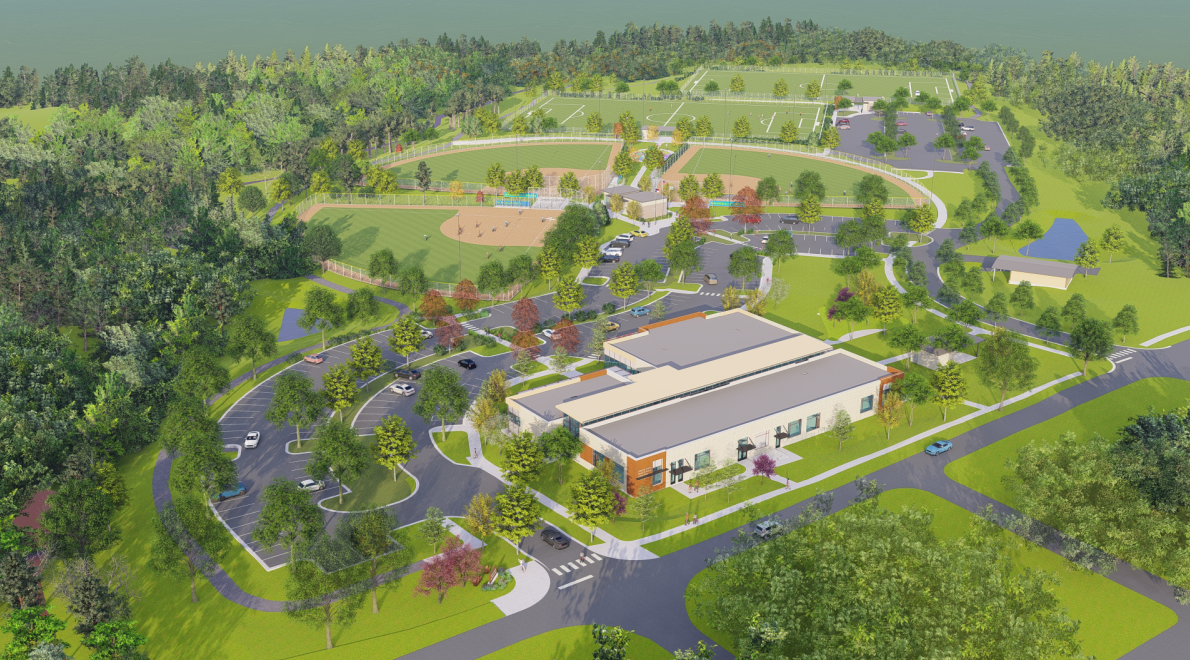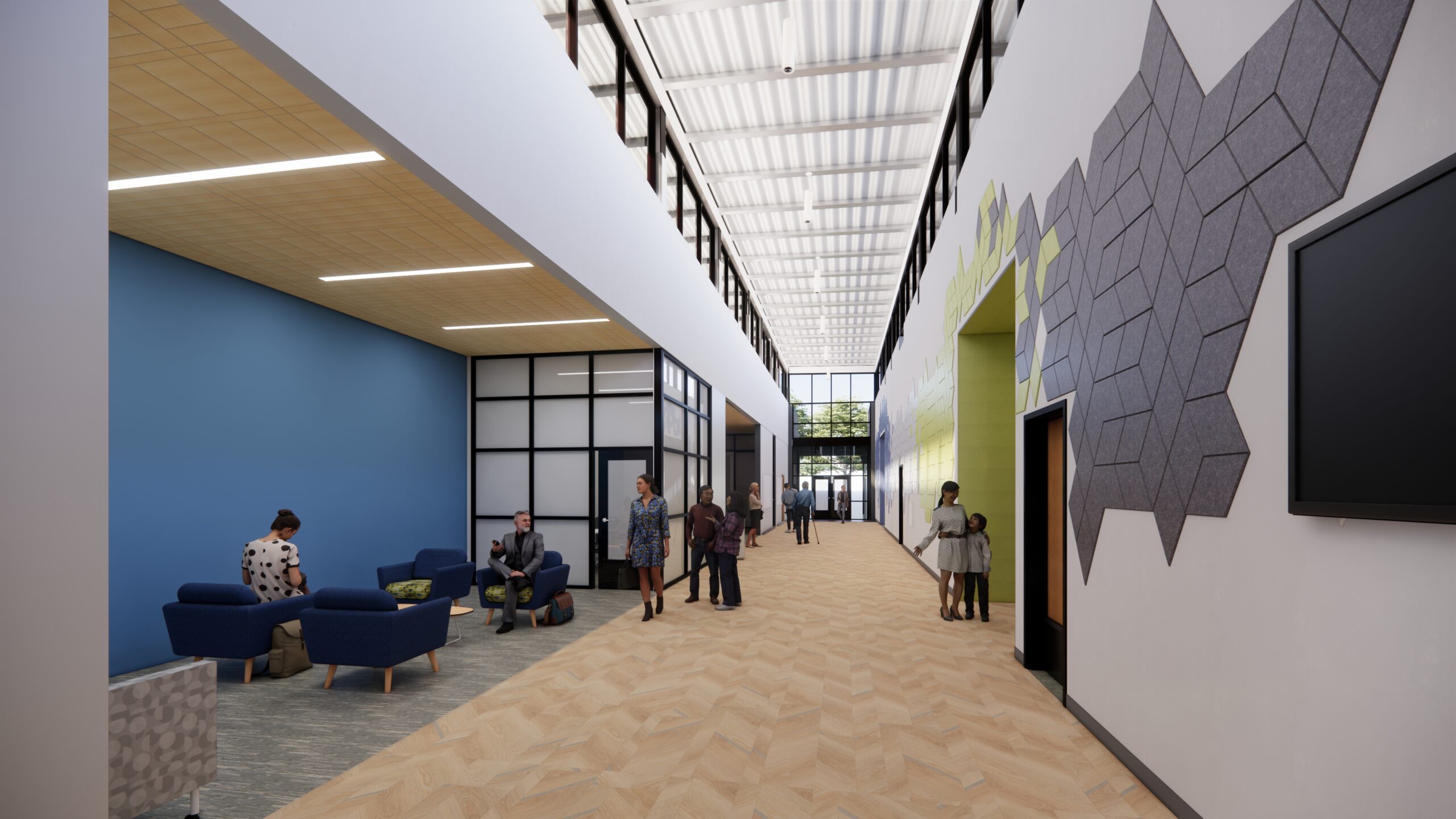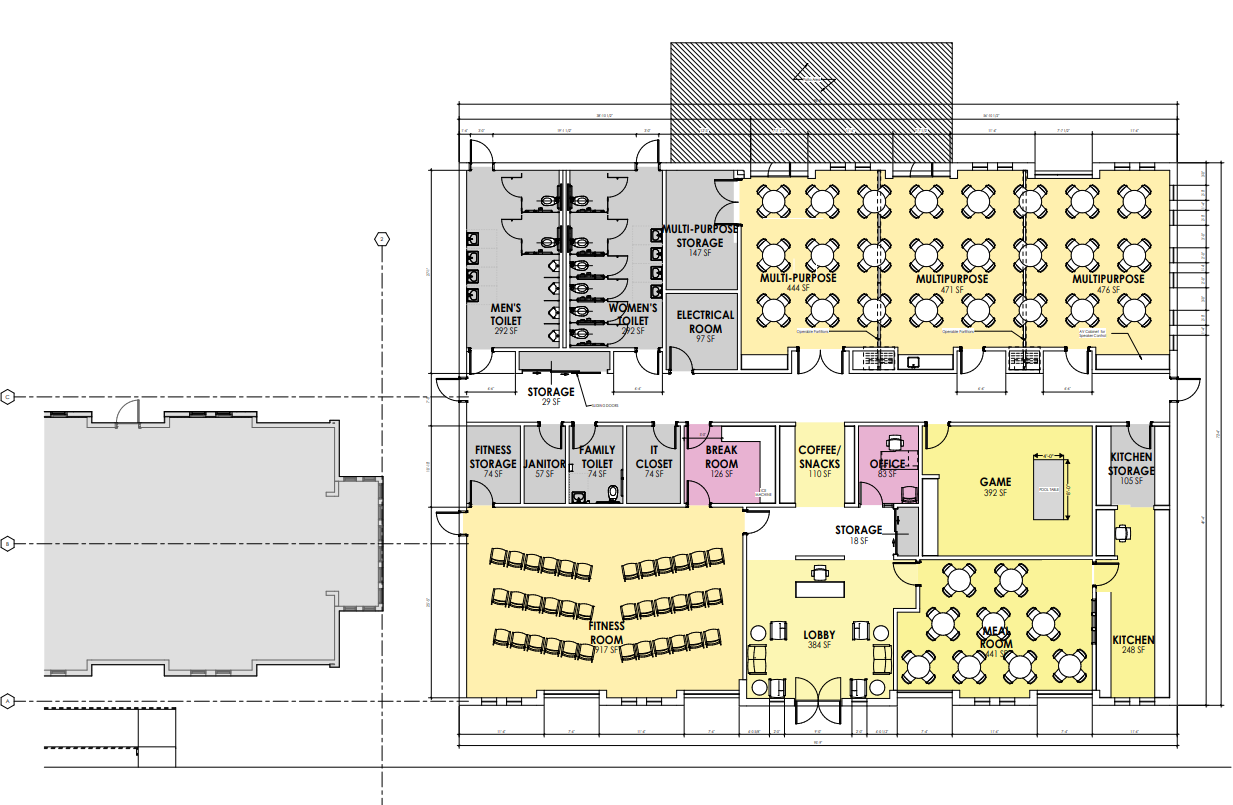Share This Story
1. Cultivating a Community Oasis
Blending Learning and Fun at the Cabarrus County Library and Active Living Center
In the heart of Mount Pleasant, the Cabarrus County Library and Active Living Center is redefining what it means to be a community hub. Unlike traditional senior centers, this 20,000 sq. ft. facility will merge a contemporary library with vibrant recreational spaces to create a truly intergenerational environment.
The design invites exploration; visitors will traverse a light and airy central corridor that serves as the building’s “spine,” linking together study zones, communal reading nooks, a game room, a technology hub, a kitchen and fitness studios. Flexibility is key, with multifunctional spaces and a business center ready to adapt to evolving needs.
The center will be nestled within the future Virginia Foil Park, embracing its natural surroundings with ballfields, a playground, walking trails and park pavilions just steps away from the indoor amenities. Whether relaxing with a book on the covered patio or participating in a public event with family, this mainstay will have something for everyone.
A unique aspect of the project is its strong community foundation. Guided by resident input and a feasibility study, the design reflects Mount Pleasant’s core values. The result will be more than just a building—it’s a symbol of shared aspirations, marrying knowledge and recreation.
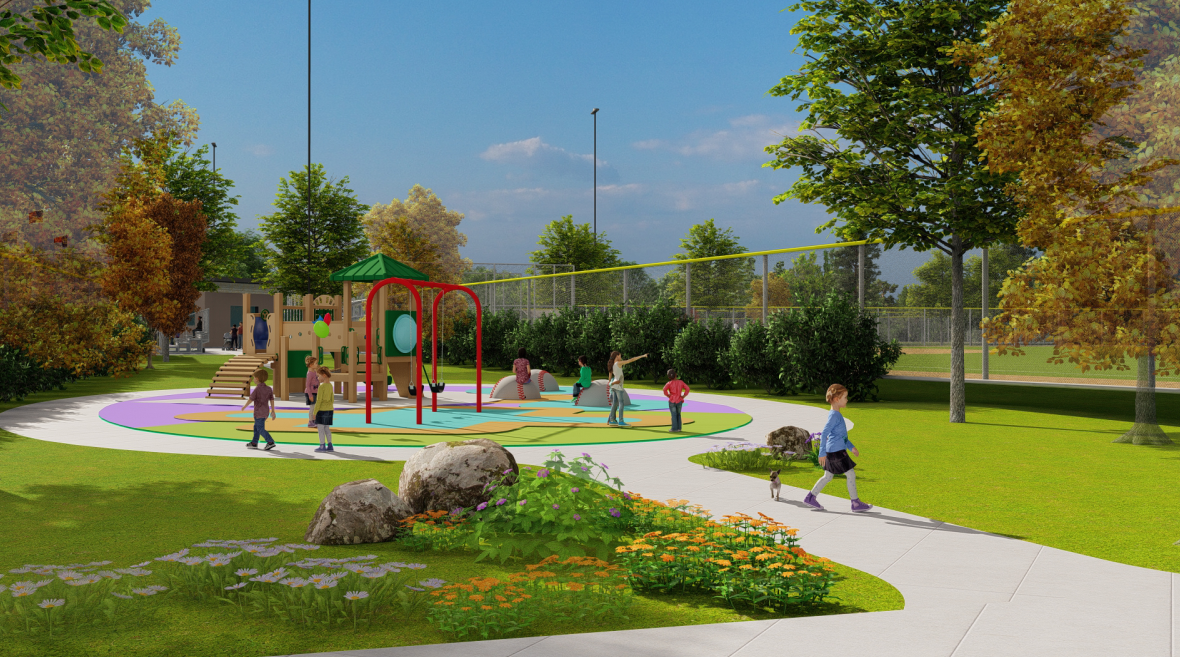
Rendering created by our landscape architecture partners at Benesch.
2. Elevating Fitness for the 55+ Community
High Point’s Center for Active Adults, Designed for Movement
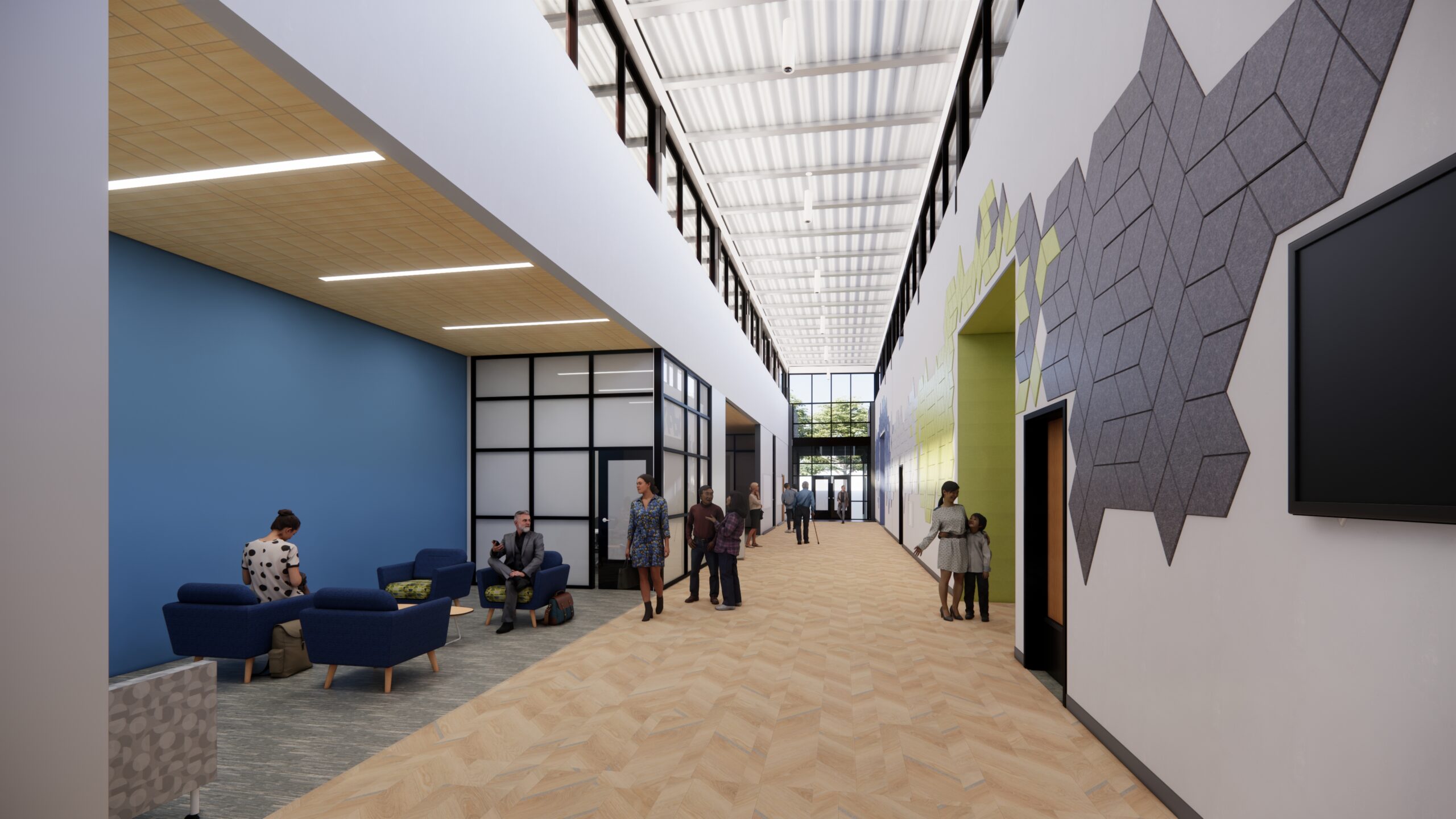
The City of High Point Center for Active Adults is not your typical senior center—it’s a wellness powerhouse tailored for the 55+ community, focused on promoting an active lifestyle. Addressing the needs of recent retirees and other seniors, this project will emphasize vitality, creating a space where energy and socialization go hand in hand.
The design itself celebrates motion, with an indoor walking track that will weave throughout core fitness spaces; exercise areas outfitted with the latest cardio and weight training gear; and outdoor pickleball courts for those eager to engage in the increasingly popular sport.
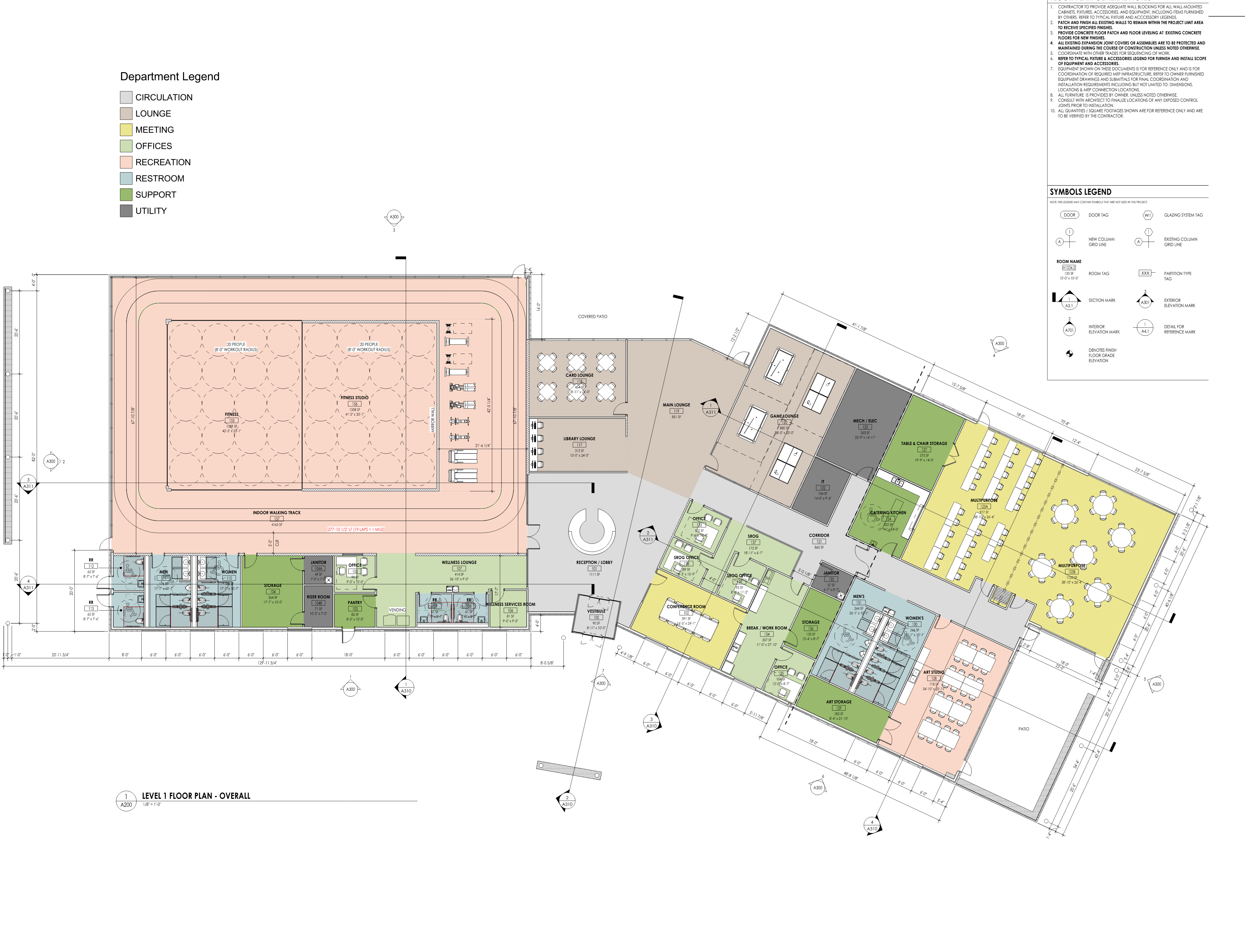
Conceptual floor plan.
But High Point isn’t just about breaking a sweat. The facility will also boast a teaching kitchen, where cooking classes can help foster new skills and healthy eating habits, and an art studio for creative expression. The building’s floor plan smartly divides high-energy gym areas from quieter zones so visitors can find exactly what they’re looking for, whether it’s a heart-pumping workout or a moment of solace.
Coming to a site that already boasts tennis courts, a recreation center with a basketball court, a baseball field and a community garden, the center is poised to become the go-to destination for aging adults who favor both fitness and fellowship, empowering them to lead dynamic, health-focused lives in a highly supportive setting.
3. Unlocking Potential with Versatile Spaces
A One-Stop Shop at the Locust SENIOR CENTER
The West Stanly Senior Center, soon to be known as the Locust Senior Center, is embarking on an exciting evolution, moving from a rented strip mall space to an expansive facility just down the street.
The new building has been envisioned with adaptability and inclusivity top of mind. Bright, open spaces will be thoughtfully arranged to accommodate both quiet reflection and lively interaction, with malleable partition walls and modular furniture allowing for a wide array of activities, from educational workshops to veterans’ luncheons.
One of the major upgrades is a dedicated fitness room, which will greatly increase the organization’s ability to deliver comprehensive health services. It will also host the county’s nutrition program (previously located at a different facility) with a custom kitchen, providing not only meals but an opportunity for seniors to bond over shared experiences.
This transformation is a direct response to the growing needs of the senior population. By consolidating essential services within a more welcoming environment, the center will become a critical resource, offering opportunities to stay active, connected and well-nourished—all in one convenient location.
4. A Collaborative Vision for Wellness
Local Voices Influencing A REPLACEMENT Senior Center IN SALISBURY
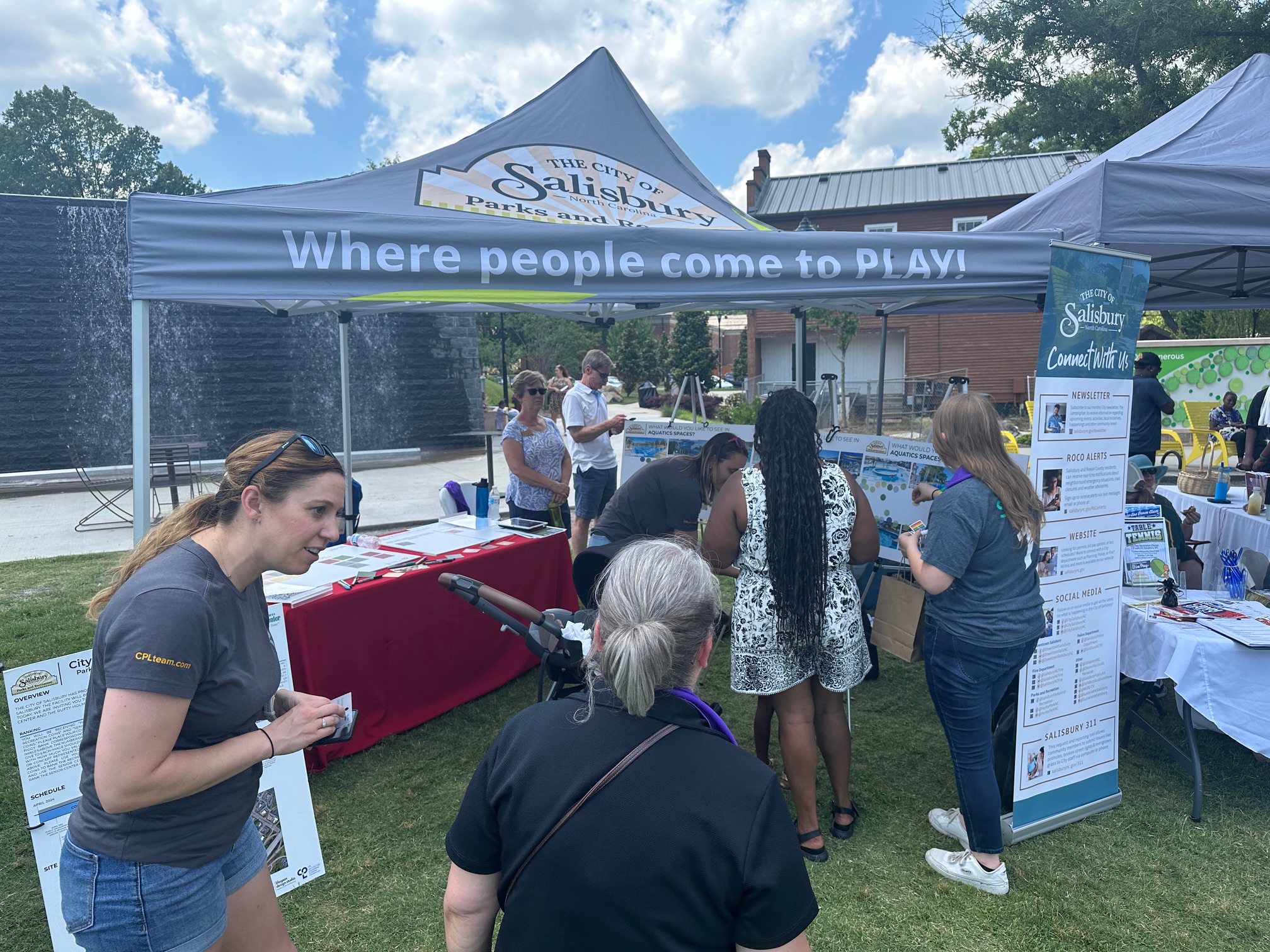
Our team engaged members of the community to identify sought-after amenities.
The City of Salisbury’s Parks and Recreation Department and Rufty-Holmes Senior Center have joined forces to reimagine senior activity and wellness centers. This partnership is rooted in fulfilling community needs and wants, guided by a feasibility study and robust public engagement, including numerous input sessions and surveys.
The joint facility will bring these organizations together under one roof—or potentially two—on a shared site. Planned features include a therapy pool, exercise studios and all-purpose rooms adjustable for events, classes or leisure. An aquatics area with lap lanes, a zero-entry splash pad and additional amenities will also cater to all ages.
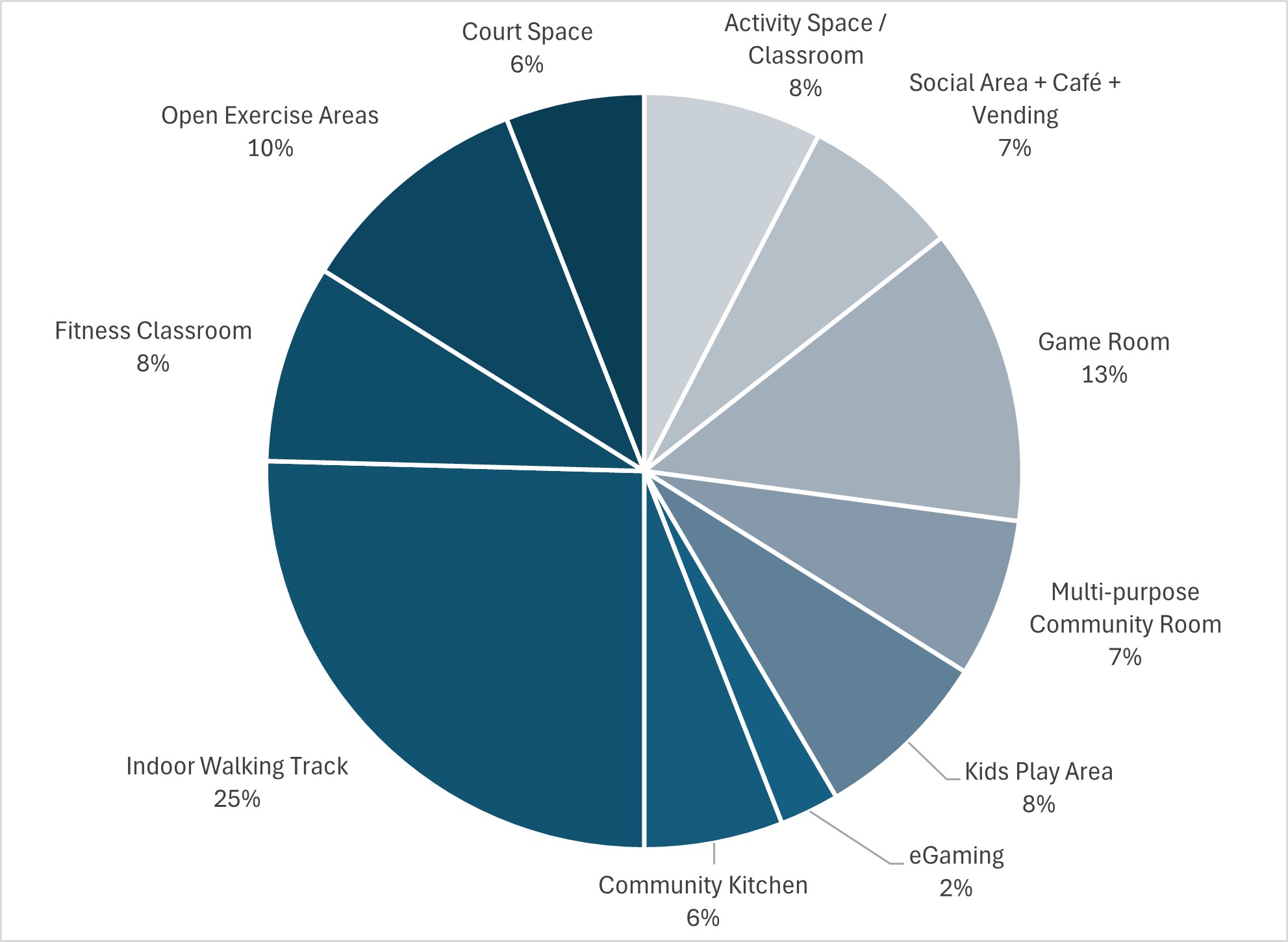
This pie chart illustrates the public’s most desired recreational components for the future Salisbury Senior Center.
Expected to replace the outdated civic center in Town Creek Park, the new building will pave the way for a modern complex that better aligns with the long-term goals of the City and Rufty-Holmes’ Boards of Directors. As the project moves into the conceptual design phase, our team remains focused on creating a flexible environment that serves the entire community.

