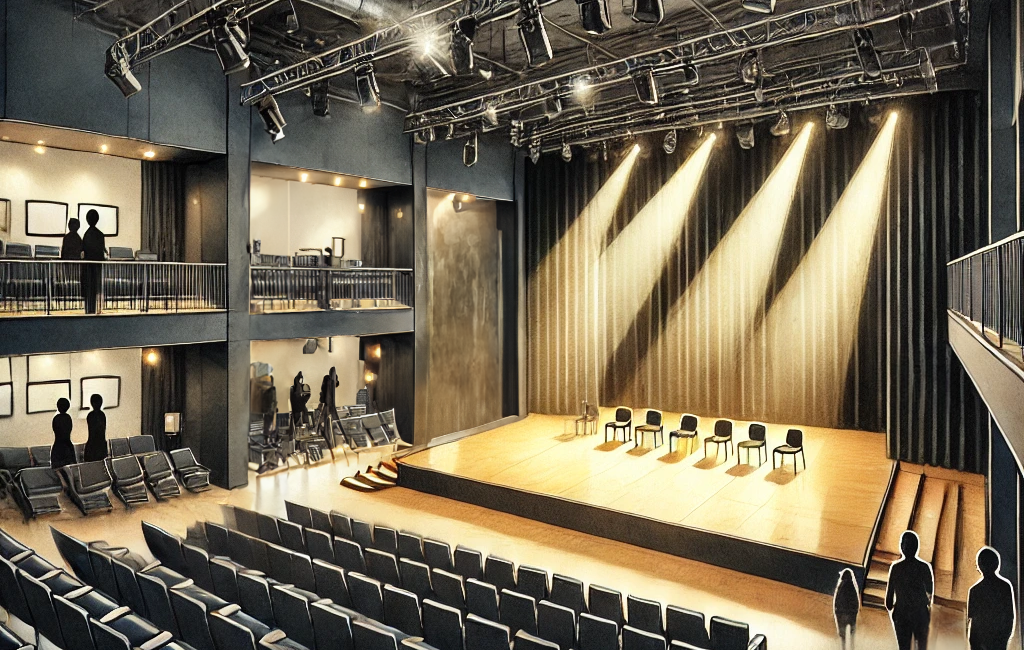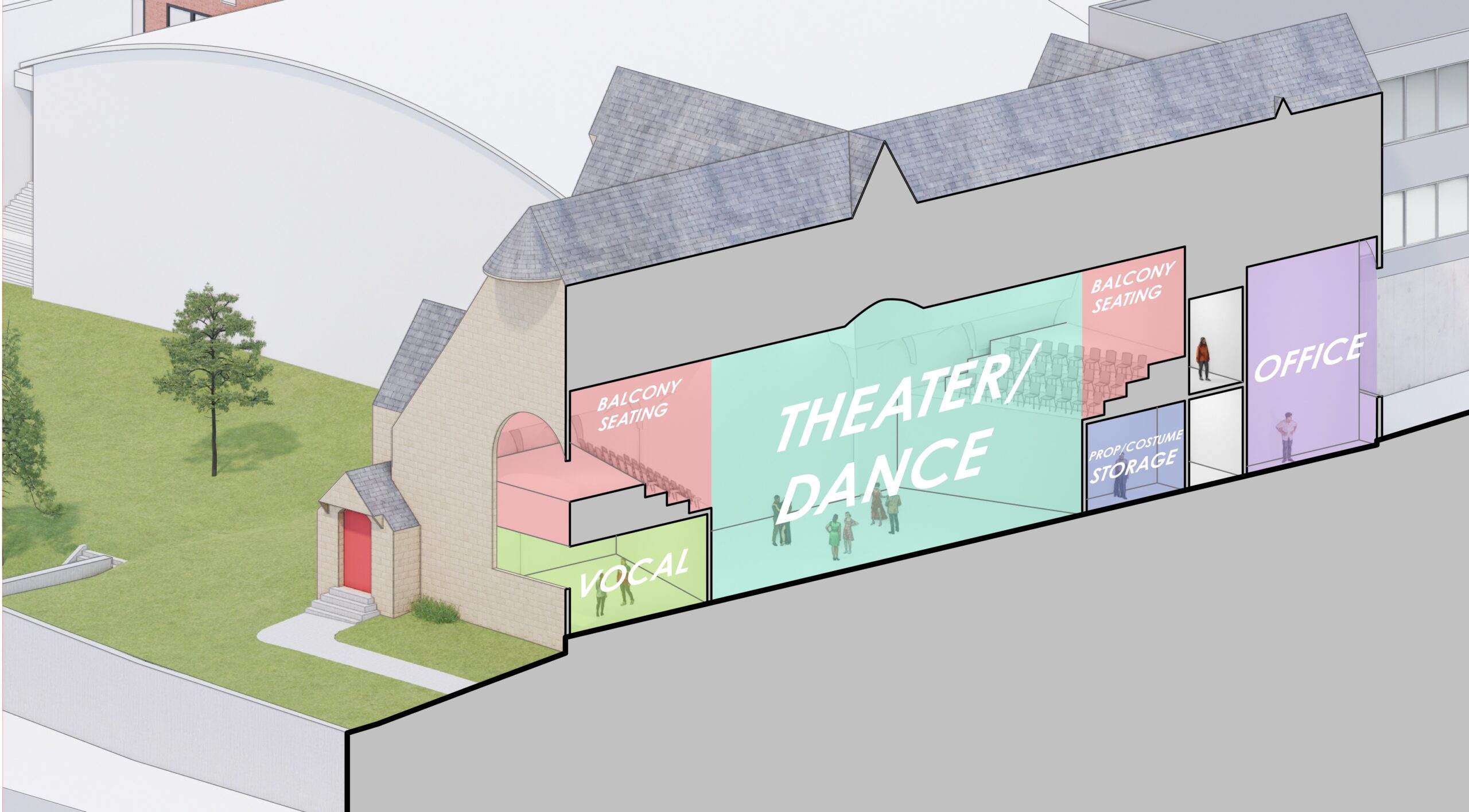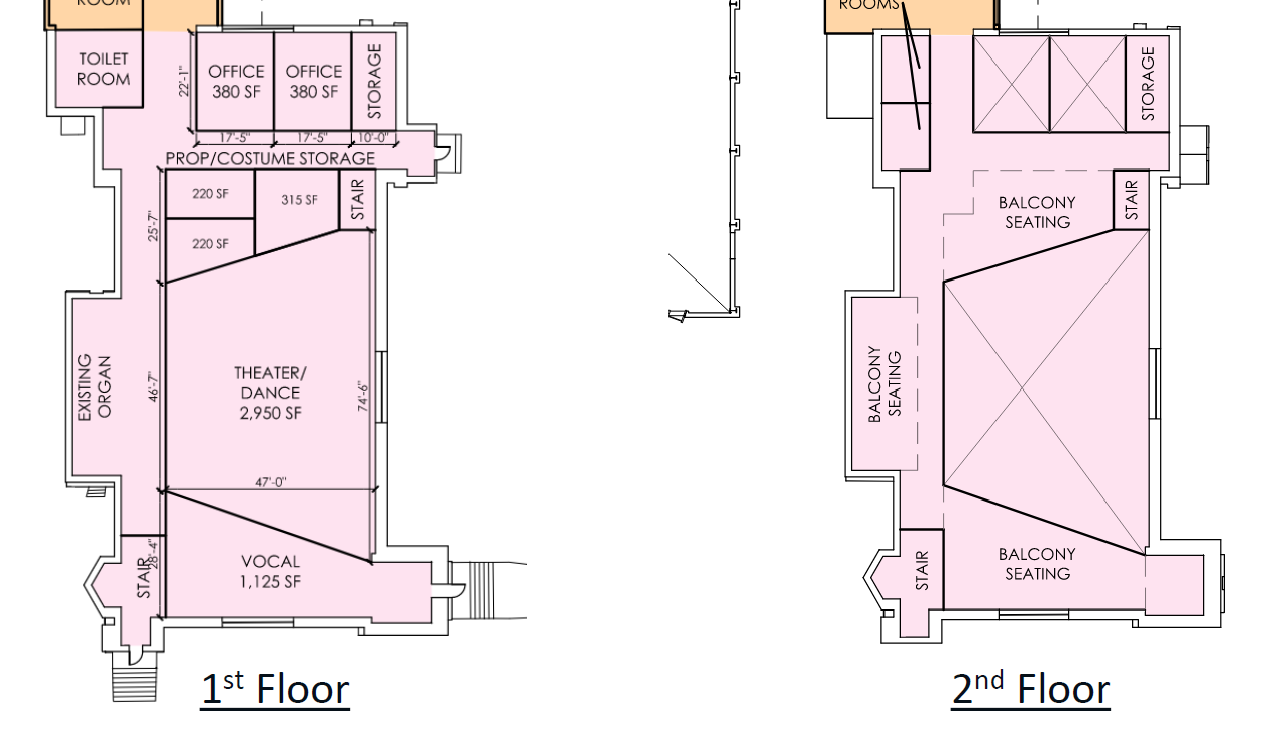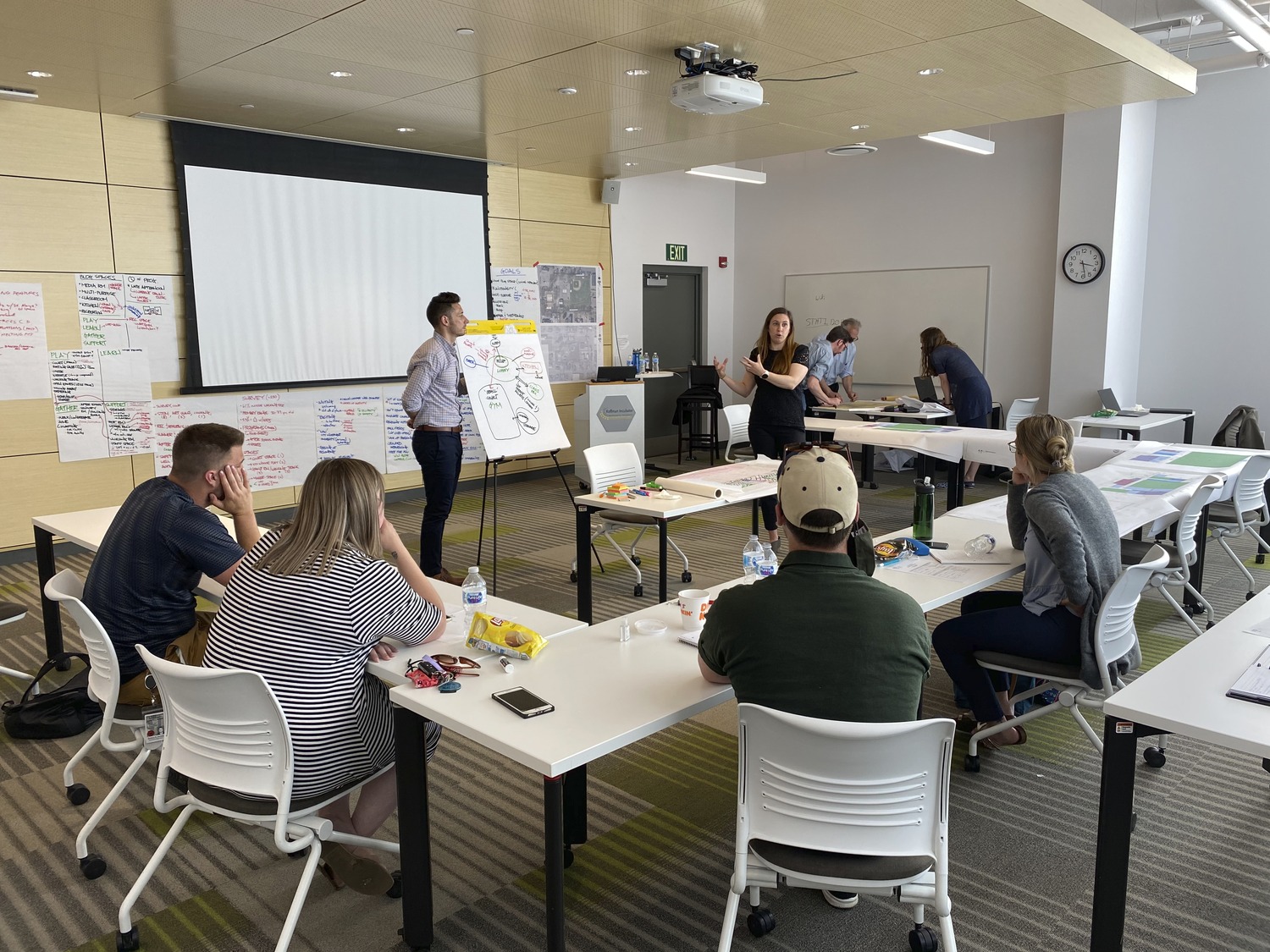
Faced with tight budgets and limited space, K-12 districts are reimagining how to bring new, in-demand programs to life.
Rather than building from scratch, schools are increasingly turning to creative solutions—repurposing non-educational buildings such as retail shops, offices, warehouses, and hotels into vibrant learning environments.
However, the transformation of these non-traditional buildings into high-performing learning spaces brings unique challenges.
How can these structures be effectively adapted to meet the demands of modern learning?
The Ossining Union Free School District (UFSD) is currently facing this question as they aim to repurpose an 1884 church into a black box theater, a project that needs to blend historical character with the functionality required in today’s educational spaces.
Designing for Versatility
To maximize the theater’s impact, our K-12 Practice team is working with Ossining UFSD to craft a flexible layout that consolidates various functions into one multifunctional space. This will allow the theater to support everything from performances and educational lectures to community events for the local Ossining Music Society.
A flexibility design ensures that every square foot is used efficiently, making the space resilient to changing demands and fostering long-term functionality.

With various seating arrangements and staging areas, Ossining’s theater will facilitate seamless transitions between performances, gatherings and events.
Optimizing Acoustics for Focused Engagement
Poor building acoustics can create distractions and hinder the visitor experience. To address this, the theater’s design will strategically incorporate sound-absorbing materials and carefully planned acoustics to enhance audio clarity during performances.
This intentional acoustic design maximizes audience engagement, whether for speech, music or theater.
Ensuring Accessibility for All
Equitable access will play a key role in the church’s redesign, with essential upgrades to meet current ADA standards. Planned features include new ramps, wider doorways and additional railings, improving safety and enhancing participation within the new theater.
These updates support a culture of inclusion, ensuring that everyone, regardless of ability, can fully engage with and benefit from the space.

Upgraded entrances and circulation paths will ensure all occupants can navigate Ossining’s theater comfortably and fully participate in activities.
Integrating Advanced Systems for Safety and Comfort
Older buildings often come with outdated building elements that fail to meet current efficiency standards and codes. As such, the church will need to be retrofitted with all new HVAC systems and fire safety systems, along with improved insulation in the walls, ceilings and floors to enhance energy retention and maintain optimal indoor temperatures year-round.
Modern systems improve a building’s operational efficiency, safety, comfort and sustainability, making the space more functional and economical to maintain over time.
Building Community Through Collaborative Design
Community engagement has been a core aspect of this project’s design process. Through surveys, public forums and visioning sessions, our team has been gathering feedback from the community to ensure the theater reflects local values and aspirations.
One outcome of this collaboration is the decision to preserve the church’s original organ, a historic element that will serve as a meaningful focal point in the new space.

Honoring History with Thoughtful Preservation
As the project continues, our K-12 Practice team is focused on preserving the historic fabric of the church, working closely with the New York State Historic Preservation Office (SHPO) to carefully integrate the building’s heritage into the theater’s design. This approach will create an inspiring environment that honors the church’s legacy while adapting it for modern use.
Adaptive reuse of historic buildings presents a unique opportunity to blend new educational facilities with the charm of the past.
Harnessing Creativity: Turning Constraints into Opportunities
In a time of limited resources, K-12 schools that approach space constraints with creativity and adaptability set a powerful example. By reimagining existing structures, they create resource-efficient environments that foster engagement, learning, and connection.
Projects like the Ossining UFSD’s black box theater illustrate the potential of adaptive reuse to inspire and empower, transforming challenges into opportunities that resonate with students, educators and communities alike.
As educational needs evolve, the future of school design may well rest in these creative, purpose-driven spaces that bridge the past and present to support the aspirations of tomorrow’s learners.
