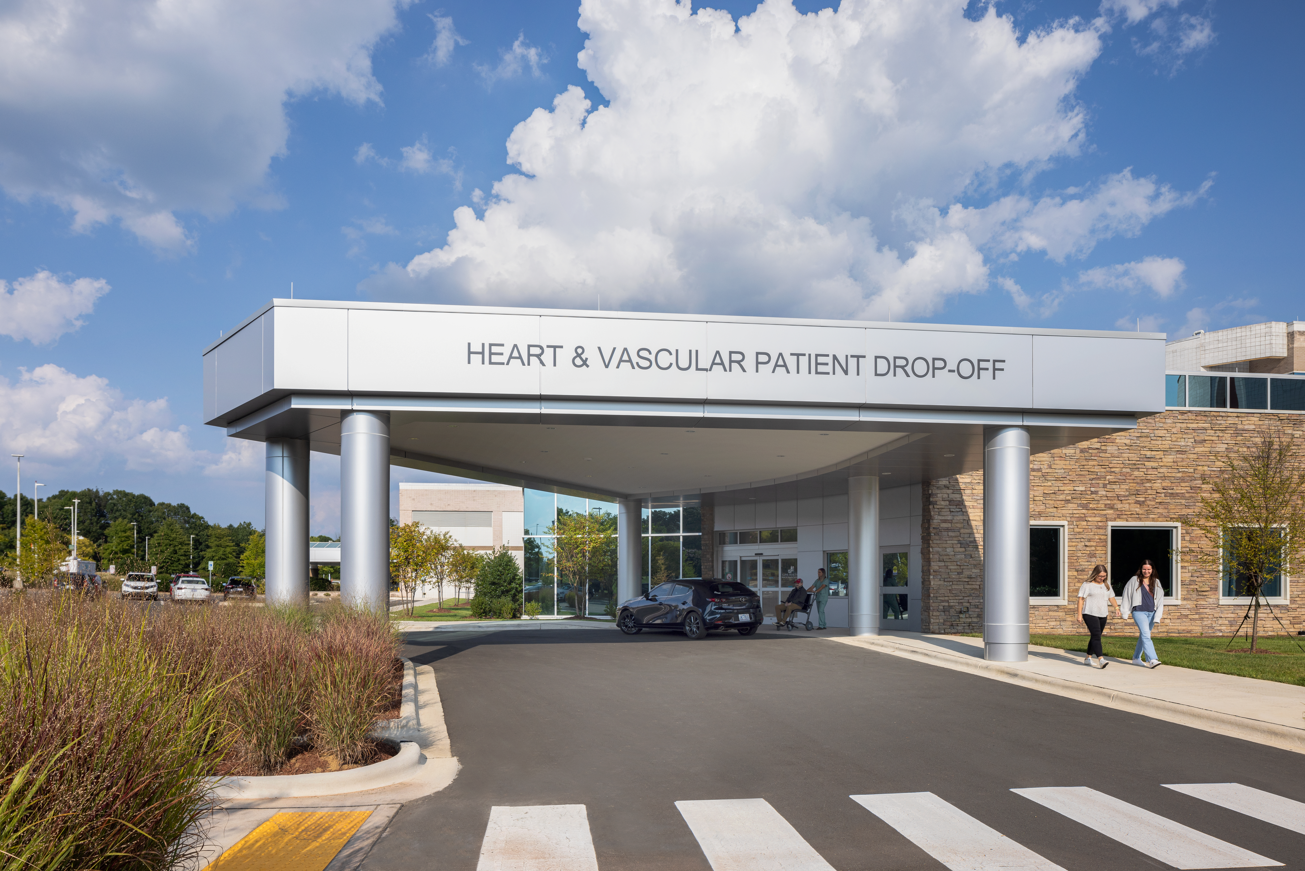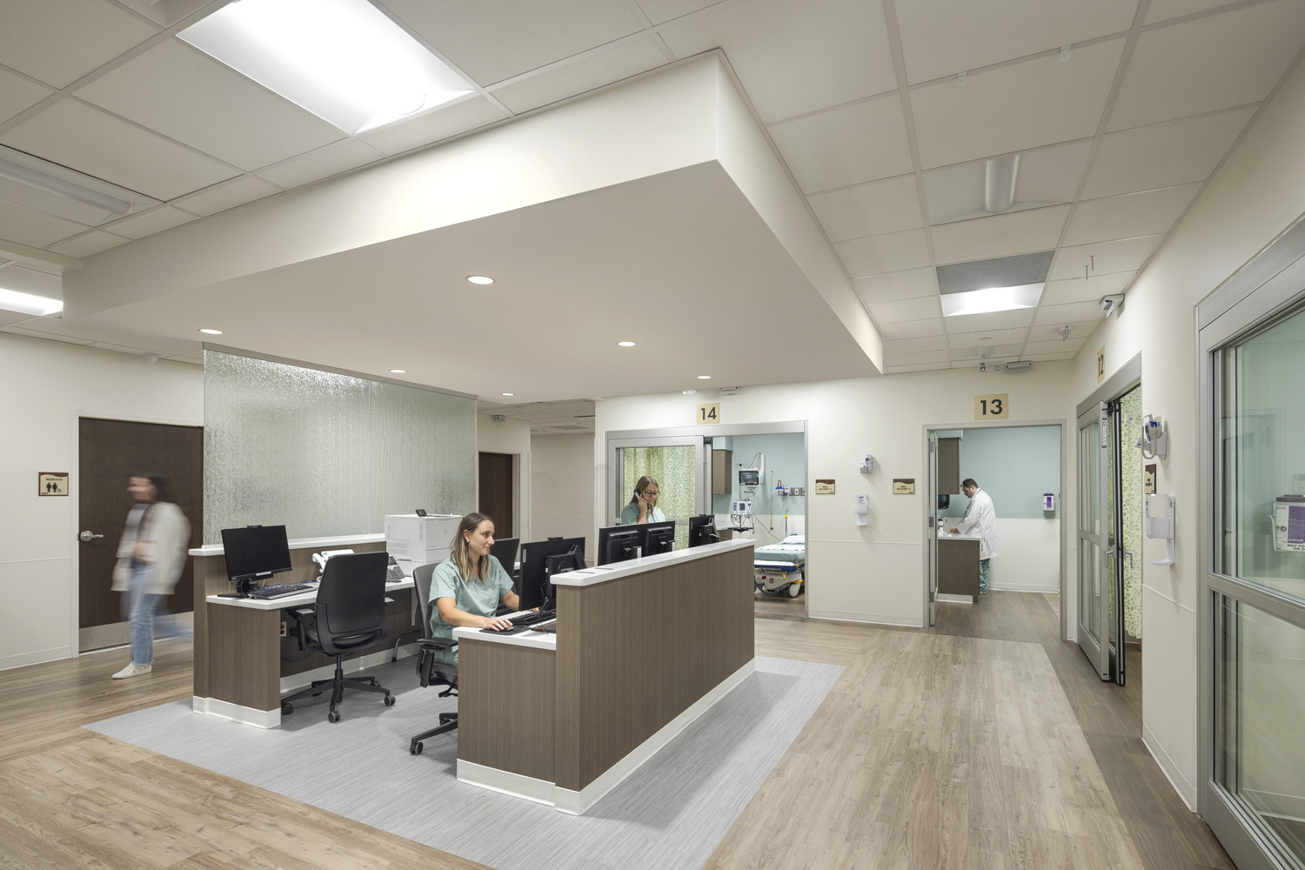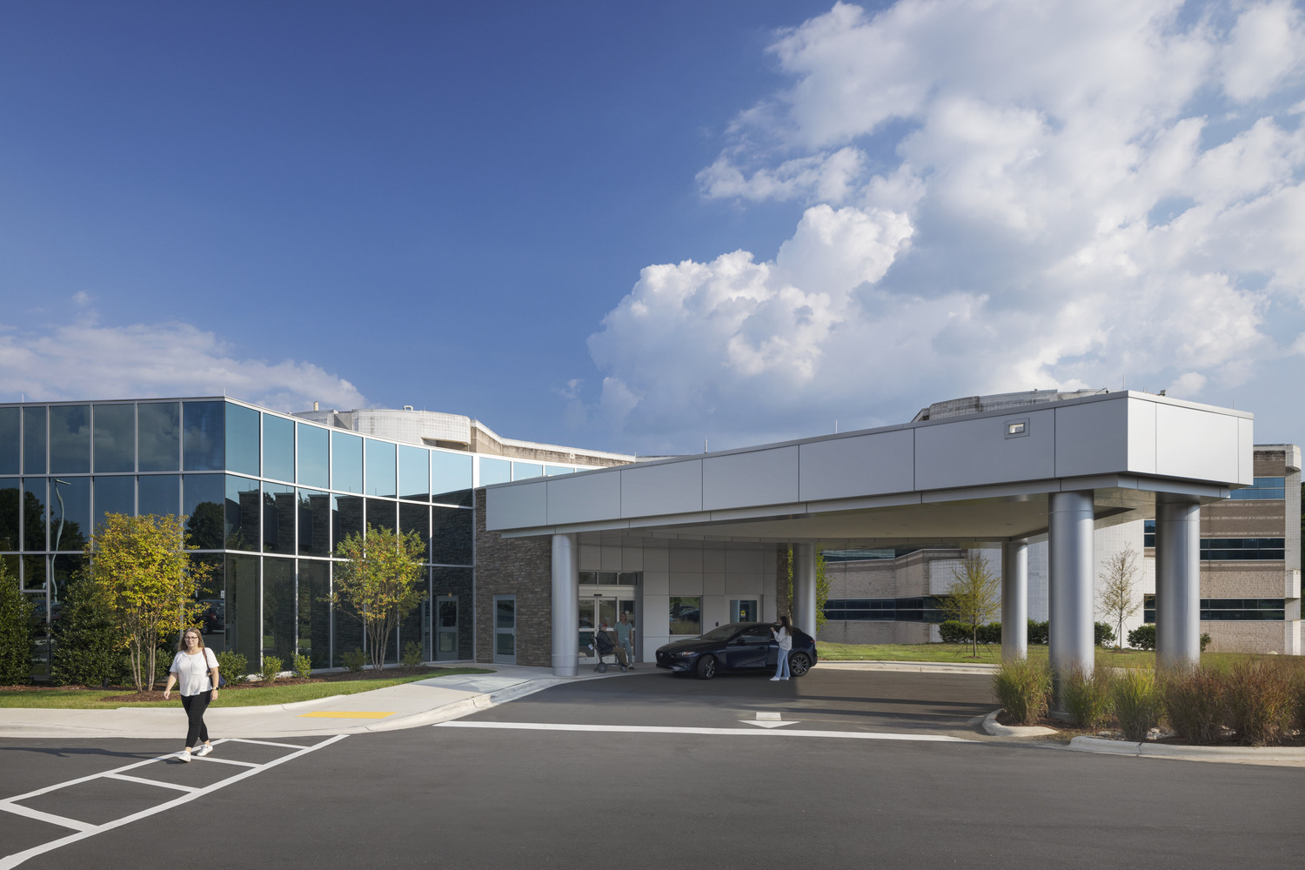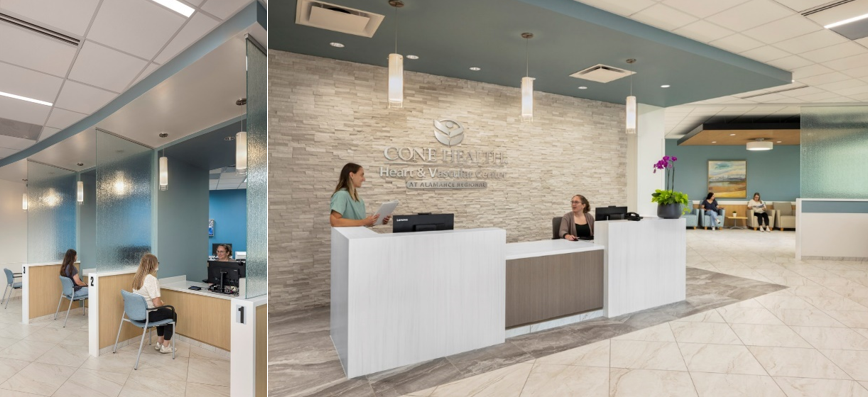As demand for cardiac care rises, healthcare providers are rethinking their Heart & Vascular Centers to accommodate increased patient volume. Thoughtful design takes this a step further, transforming these facilities into spaces that elevate care standards, build network identity and drive sustainable growth.
By implementing four essential strategies that prioritize functionality and comfort, administrators can create future-focused centers that meet today’s needs while setting the stage for lasting success.
1. Centralizing Services for Streamlined Operations
Consolidating related services into one cohesive space reduces inefficiencies and stress, improving the overall treatment experience for both patients and staff. With departments working more closely together, response times are faster—critical in emergencies where every second counts.
For example, at Alamance Regional Medical Center’s new Heart & Vascular Center, diverse cardiology services—including catheterization, interventional radiology and an imaging department with cardiac CT, nuclear medicine and echo rooms—are integrated under one roof. A dedicated entrance and covered drop-off makes the outpatient center easily accessible to patients, with internal adjacency to the Emergency Department for urgent interventions.

With a separate entrance and discharge doors, ARMC’s Heart and Vascular Center minimizes bottlenecks, simplifying patient transfers.
2. Ensuring Adaptability for Future Growth
Versatile design is vital for keeping pace with changing healthcare needs. Universal prep and recovery rooms, adaptable to various treatment types, patient acuity levels and lengths of stay, guarantee that facilities remain flexible without sacrificing quality of care.
Additionally, shell spaces enable easy conversion for new purposes—whether expanding to include extra labs and imaging rooms, or accommodating other care functions—without disrupting operations.
ARMC’s center, for instance, includes five radial bays equipped with lounge areas and amenities to support quicker patient recovery and optimize flow. Each is designed to accommodate both pre- and post-op care, mitigating unnecessary patient transfers.

Each bay includes a central nurse station with clear sightlines for full patient oversight.
3. Reinforcing Identity Through Design
A strong brand builds trust—a cornerstone for any healthcare organization. In this vein, administrators can position their centers as top “destinations for cardiac care” by incorporating design elements that promote solace, reflect a distinct care identity and blend with surroundings.
ARMC’s expansion exemplifies this; its unique glass exterior— complemented by Cone Health’s signature warm ledgestone—creates a visual link with the existing facility, fostering brand continuity to connect people and place.

The system’s blues and greens are also woven throughout the interior, and expansive windows flood the lobby with natural light, calming visitors with the influence of the outdoors. This evidence-based approach helps ease anxiety for patients at every stage of heart health.

ARMC’s branded reception area harmonizes check-in and wayfinding from the moment of arrival, mitigating the tension often associated with medical visits.
4. Refining the Vision with Real-Time Insights
Involving medical staff and patients in the design process can uncover insights into emerging trends and areas for improvement. By using surveys, focus groups or interactive walkthroughs with simulated layouts, administrators can uncover preferences for programming, layout and comfort—ultimately crafting designs that address pain points and boost user satisfaction.
This strategy was central to Cone Health’s $34 million Heart & Vascular initiative. Our healthcare practice team built a full-scale cardboard model of the facility, allowing medical staff to provide immediate feedback on design features. The lessons learned from this process will continue to inform future projects, setting new benchmarks for quality and efficiency across the network.
A Heart for Holistic Health
In the dynamic healthcare landscape, Heart & Vascular Centers that embrace these strategies do more than deliver advanced care—they redefine the patient journey, transcending conventional treatment to become vital community assets. As they continue to grow, they stand as beacons of medical ingenuity, supporting every heartbeat with thoughtful design and a commitment to comprehensive well-being.

