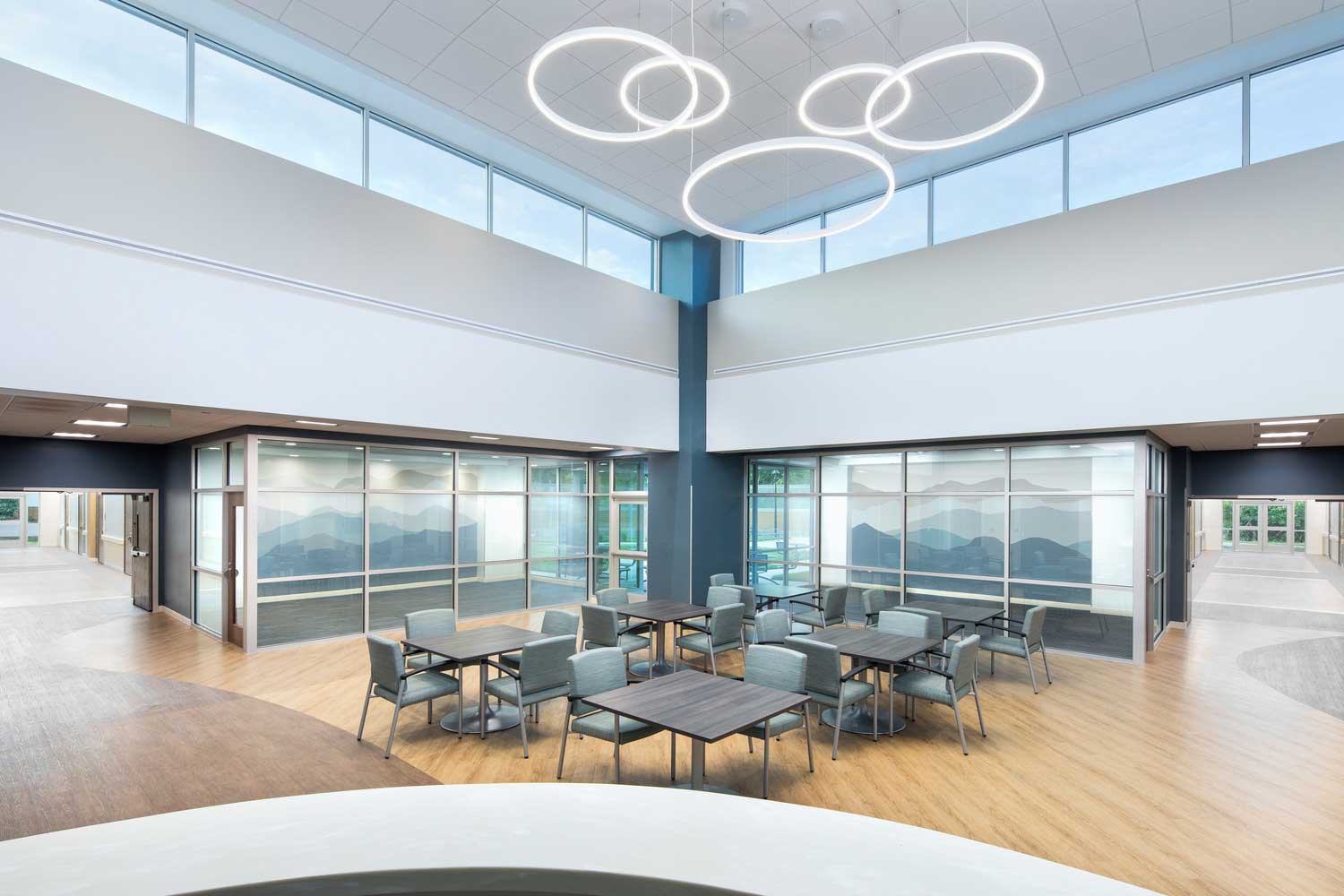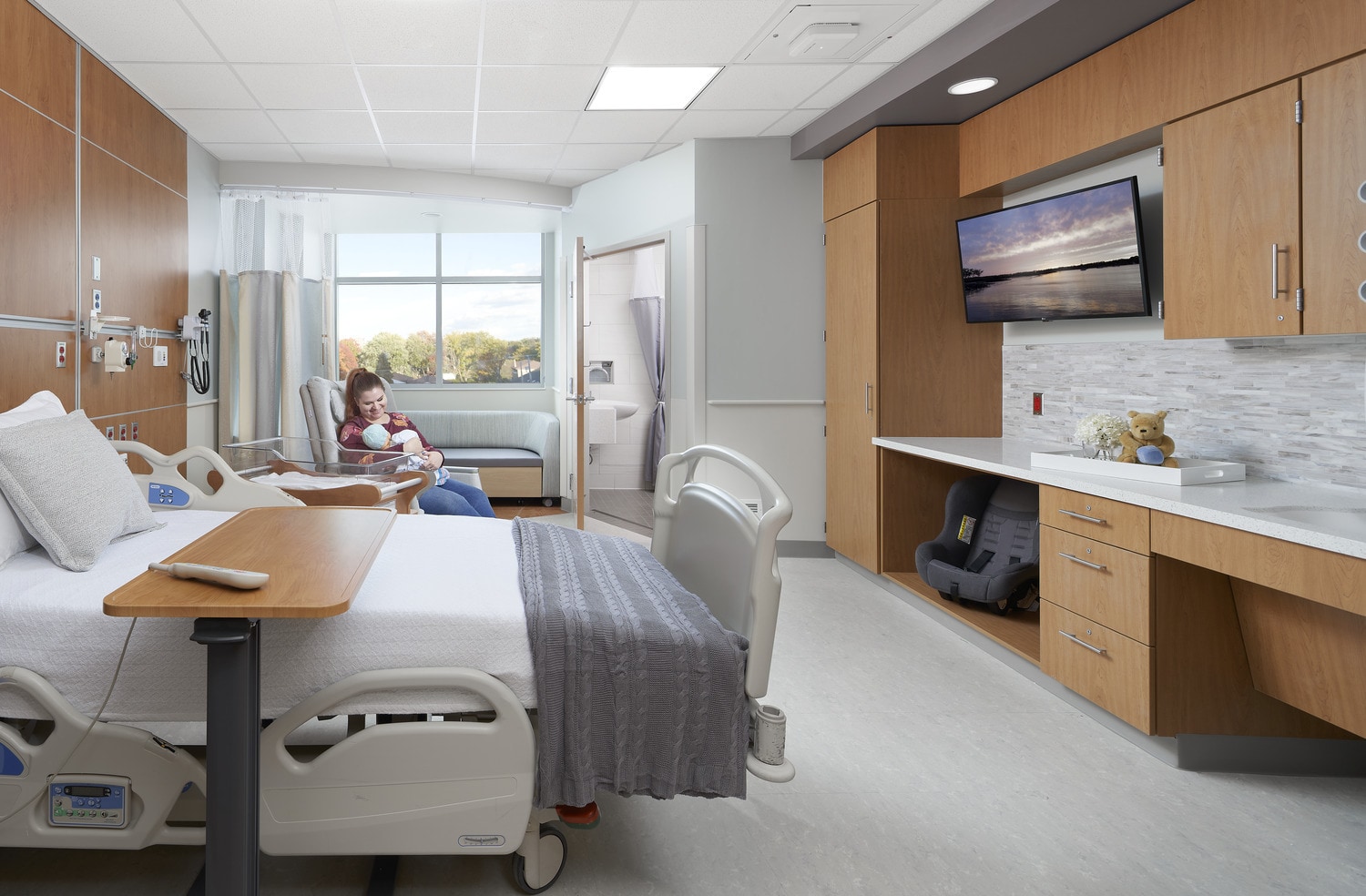In healthcare planning, effective bed tower design is crucial for sustained operational success. These towers are central to caring for diverse patient needs, from general acute to intensive care, and are vital during mass patient surges like pandemics.
Given this range, bed towers must be flexible and adaptable, supporting not only efficient patient care but also addressing caregiver needs. Patient units should be acuity-adaptable and capable of expanding, contracting or isolating as needed.
Healthcare facility administrators seeking to optimize these spaces can employ several strategies prioritizing flexibility, comprehensive care and hospitality to ensure patients and medical staff alike feel valued and supported.
1. Technology Integration
Emerging technologies are transforming hospital workflows, with smart monitoring systems offering real-time access to patient data, status and location throughout the care process. Artificial intelligence (AI) is also enhancing in-room control of lighting, temperature and communications, and will soon manage patient movement while optimizing staff and resource allocation.
2. Adaptability & Future-Proofing
Intentional space planning supports scalability, providing the infrastructure and spatial adjacencies necessary for evolving healthcare delivery models and allowing technology and operations to adjust to future needs.
Modular furniture, movable wall systems and flexible layouts facilitate rapid reconfiguration and expansion of key areas, such as converting standard rooms into ICUs during patient surges. Multipurpose “flex” areas provide additional versatility as teams grow, and administrators might consider implementing expandable electrical and data infrastructure to support technology upgrades.
3. Improving Patient Flow and Space Utilization
A multi-disciplinary, team-based and patient-centric design process optimizes patient, staff and resource flow, while identifying key space adjacencies that allow the seamless integration of a bed tower into a larger facility.
In ICUs, for instance, addressing the entire supply lifecycle from sterile processing to distribution is vital for productive restocking. Working with equipment managers to implement clear bins for easier identification can prevent error, while standardized room layouts based on insights help nurses quickly find supplies in high-pressure situations.

Our team built cardboard mock-ups of clinical spaces for the FirstHealth Cancer Center, allowing end-users to navigate and provide feedback accordingly.
4. Maintaining a Safety-First Approach
Adherence to building codes and fire safety regulations is paramount for any project. Although standards vary by state and health system, they primarily focus on eliminating risks to protect patients and staff.
From a behavioral health perspective, incorporating ligature-resistant elements—like rounded corners, or windows and doors with shatter-resistant materials—can significantly reduce the risk of self-harm in vulnerable patients.
5. Sustainability & Environmental Impact
Implementing green building principles and energy-efficient systems reduces a facility’s ecological footprint while enriching patient health.
This might involve upgrading to eco-friendly HVAC systems for better air quality, installing water-saving fixtures and using materials free of harmful chemicals like PCBs or formaldehyde. Likewise, green roofs provide insulation and therapeutic spaces; solar panels reduce utility costs; and daylight harvesting maximizes light, improving mood and recovery times.
6. Wellbeing & Accessibility
It’s important to keep solace and privacy top of mind while ensuring functionality. Evidence-based design elements like balanced lighting temperatures can help by stabilizing circadian rhythms and sleep patterns.
Additionally, integrating accessibility features—such as wider doorways and adjustable beds—along with intuitive wayfinding creates an inclusive healing environment that supports diverse mobility levels and promotes autonomy. Decentralized nursing stations further enhance care by bringing nurses closer to patients with clear sight lines, reducing response times.

Lighting at the Jonas Hill Hospital and Behavioral Health Clinic helps cultivate a tranquil atmosphere for patients, complete with wide doorways, soft hues and natural wood accents that align with relaxed theming intentions.
7. Infection Control
Infection control measures are crucial to prevent hospital-acquired infections (HAIs). From the moment visitors arrive, features like mobile kiosks and registration areas with glass partitions reduce direct interaction and contamination while allowing for audible communication—and sturdy, easy-to-clean furniture helps maintain a hygienic environment.
In patient rooms, reusable curtains and easy access to handwashing stations are essential for maintaining cleanliness. Thoughtfully placed personal protective equipment (PPE) encourages frequent use by staff, visitors and patients, making compliance easy and intuitive.
8. Comfort for Visiting Families
Administrators should additionally consider the needs of families visiting long-term patients. Designated “guest” areas in rooms can offer extra seating and secure lockboxes for overnight stays, with separate TVs for added comfort.
In more public areas, such as pediatric waiting rooms, understanding spatial flow is key. Creating play zones for children and stroller parking spots can significantly ease family stress, supporting them as they navigate challenging times.

Rooms within the Sands Constellation Center for Critical Care include TVs, charging stations, secure safes and other practical accommodations for patients and visitors.
Preparing for Tomorrow’s Healthcare Challenges
Ultimately, successful bed tower design hinges on continuous improvement and adaptability to the evolving healthcare landscape. By embracing these key considerations and staying informed about trends like rising chronic diseases, an aging population and the shift towards personalized treatment, administrators can build facilities that meet current demands while anticipating future hurdles, elevating the care experience for all.

